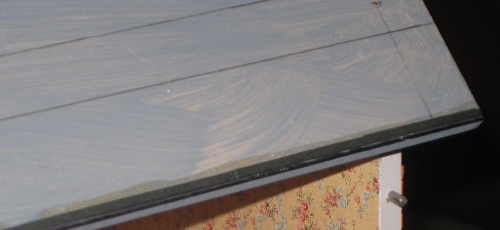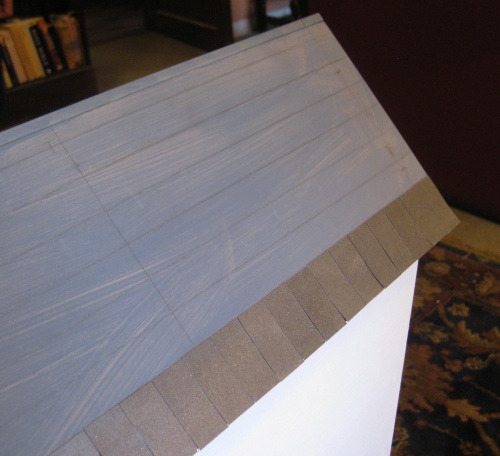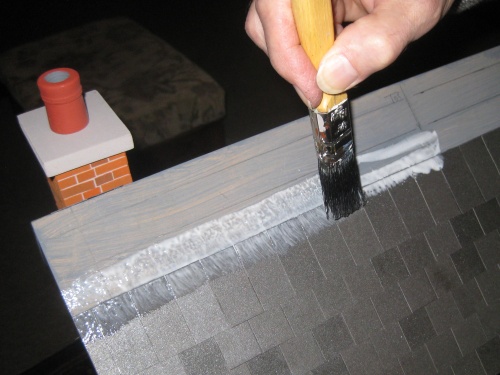The 1:12 scale Sid Cooke Edwardian shop that I am building is the first dollhouse kit that I have ever put together. So when it got to this part, I Googled ‘How to wallpaper a dollhouse’ for some help, but to be honest, there wasn’t much. ‘How to lay self-adhesive flooring’ turned up even less….. so I worked out my own version!
I did get rather carried away with what I was doing, though, so I don’t have ‘process photos’ for this blog post – but I do have some rather nice ‘finished’ ones 🙂
This is the point where I started – the interior of the doll’s house shop had been painted with white emulsion, to give a better key for the wallpaper paste (otherwise, the paste would just seep into the plywood/MDF walls really fast).
I chose to paint the ceiling with two coats of white emulsion, and cut and fit the coving as well, before wallpapering.
For the downstairs of my shop, I wanted a pinkish/feminine look, as the shop will feature mainly dolls downstairs. I found a lovely 1:12 scale wallpaper from Les Chinoiseries in Spain with a frieze of Victorian dolls around the top. I bought three sheets, as the lift-off frontage will be painted, not papered, so three is enough. Each sheet is about 18 inches wide, and my miniature shop is 17.5 inches wide on the outside, so that was plenty.
I cut test wallpaper pieces out of plain paper first, to make sure everything fitted, then I measured again and cut the pieces from the real stuff! I cut the side wall pieces with a half inch overlap to wrap around onto the back wall, which I pasted in first, and then the back wall piece I cut exactly to size, and fitted that in last. My pasting technique is to paste the wall lightly, and then paste the paper as well, and then slide the paper about on the wall until it’s in place properly. I used a soft make-up sponge to smooth out the air bubbles in the paper. This brand of paper is quite robust, but sometimes you’d need to be careful at this point, or the paper can rip while it’s damp. I used ‘normal’ wallpaper paste (for real houses!), diluted a bit more than was recommended on the packet, and applied it using a one inch wide brush.
Then I left everything to dry – testing it occasionally with the sponge to make sure any small bubbles were squished out to the edges.
This is the downstairs of the shop:
For the upstairs of the shop, I haven’t quite decided yet what I will display there, so I wanted to make the wallpaper design sort of ‘flexible’ – it might end up being a second shop room, but it might also be living accommodation – so I chose a beige floral wallpaper for this room. I applied it in the same way as for the downstairs room. It was easier to do, as the wall height is lower in the upstairs room, so the floppy pieces of wet wallpaper were easier to handle!
So far, I have just painted the reverse of the lower lift-off front a light green emulsion, as it’s such a complicated panel, with all those window cut-outs, that I’m not sure how I will decorate that – but as it’s on the inside of that panel, I don’t think it’ll be seen much, anyway.
I intend to make little removable shelves for the two bay windows later, too, and maybe add some bunting.
The next little job was to hang the upper wall panel onto the body of the dollhouse. The Sid Cooke kit came with hinges to do this part – but they were enormous, and I don’t like realistic scale models being ruined with chunky hinges. So, my husband designed this snazzy method to hang the panel – he drilled a hole in the side walls near the top, then filed down a nail that would fit tightly in the hole, then added glue to the drilled hole and bashed in the nail. On the front panel itself, he marked where the nails touched, then drilled a hole for the nails to fit into (after I’d wallpapered the panel ). The nails are deliberately at a slight angle, pointing upwards, so that you kind of slide the panel down onto the nails, so that it’s held in place with gravity. The nails stick out about 3/8 of an inch. Neat, eh?
For the floor in each room, I bought a sheet of real wood flooring from Jaspers Miniatures – this is great stuff to use. It comes as a sheet of strips all glued onto one piece of paper, and you just cut it to size with a craft knife, peel off the backing and lay it in place. Be warned, though, that the glue is really strong, and once it’s touched something, you won’t get it off easily! Once I’d cut the pieces to size and peeled off the backing, I started by lining them up with the front edge of the room, and then kind of rolled them back towards the back wall. Any little gaps around the edges are then covered when you stick the skirting boards in place. I bought walnut coloured floor boards, and then varnished whitewood skirtings with walnut varnish, so the two items matched very well when I’d finished.
What do you think of it?
~~~~~~~~~~~~~~~~~~~~~~~~~~~~~~~~~~~~~~~~
Are you interested in doll’s houses and stitching? Then why not visit my website, where you can buy doll’s house needlepoint kits to make all kinds of soft furnishings for one-twelfth scale dollhouses. There are over 280 kits to choose from, plus chart packs, fabric project packs, tutorials, and lots of eye candy to inspire you! Kits are available on 18 and 22 count canvas, 28 and 32 count evenweave, and 32 and 40 count silk gauze, so there’s something for everyone – from beginners to experts.
~~~~~~~~~~~~~~~~~~~~~~~~~~~~~~~~~~






























